Appliances
Tahoe Mini is equipped with electrical to accommodate a small refrigerator and air conditioning to keep your space cool.
The easiest of installs and sized for nearly every backyard, Tahoe Mini's bright and open studio layout is your blank canvas for completing that next big project, finding a quiet escape, creating a playroom for the kids, or hosting short-term stays.
Starting at $17,800
With a small footprint that fits just about anywhere and easy installation that can be completed within a day, Tahoe Mini’s clever use of space and light makes its tiny size feel roomy and inviting.
| Area | 117 sq.ft |
| Bedroom | 0 |
| Bathroom | 0 |
| Occupancy | 2 |
| Dimensions | 13ft x 9ft x 10ft |
| Features |
|
Please contact usfor a full list of features and customizations. Size and dimensions are approximate, actual may vary.
Unlike most prefabs, our Cube series prefabs are the king of convenient installation thanks to their paneled structure. Designed to fit together like a life-size puzzle, it can be assembled on the spot without cranes, concrete, or an on-site team. All you need is a leveled ground, a buddy, our set of instructions, and a day of installation to call our Cube units home.
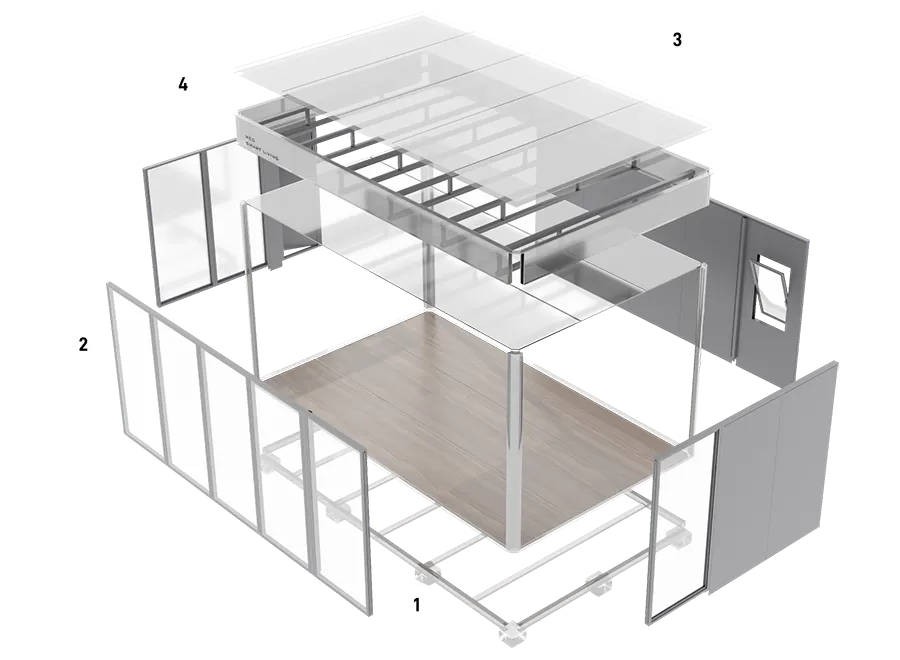
Lightweight yet durable aluminum alloy provides a sturdy foundation without sacrificing the warmth of hardwood floors.
Plug and play wall panels make for easy and straightforward installation. Features insulated and water-tight window panels, door frame, doors, and locking system.
Boards and framework are constructed of high-strength aluminum alloy. Cube roofing systems includes a built-in lighting system and water gutters.
All electrical wiring is pre-built, pre-installed, and equipped with electrical outlets, a box, circuits, and full interior lighting system.
Tahoe Mini is equipped with electrical to accommodate a small refrigerator and air conditioning to keep your space cool.
No socks required. Install heated floors to bring warmth and luxury to chilly feet (and potentially your whole unit).
Seasons change, your comfort shouldn't. Maintain a controlled, energy-efficient environment with additional insulation.
Speak with our consultants to discuss making a Neo home your very own.
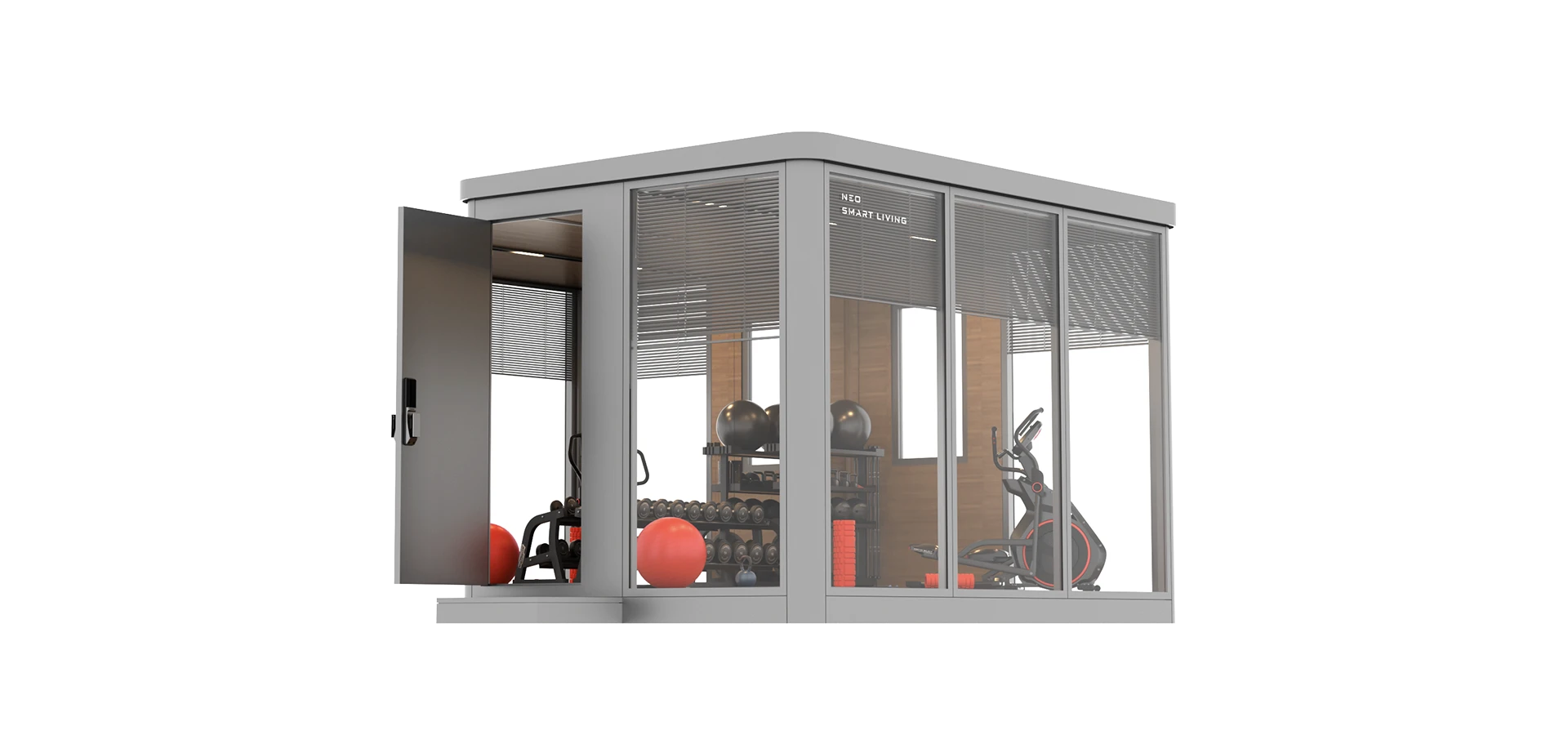
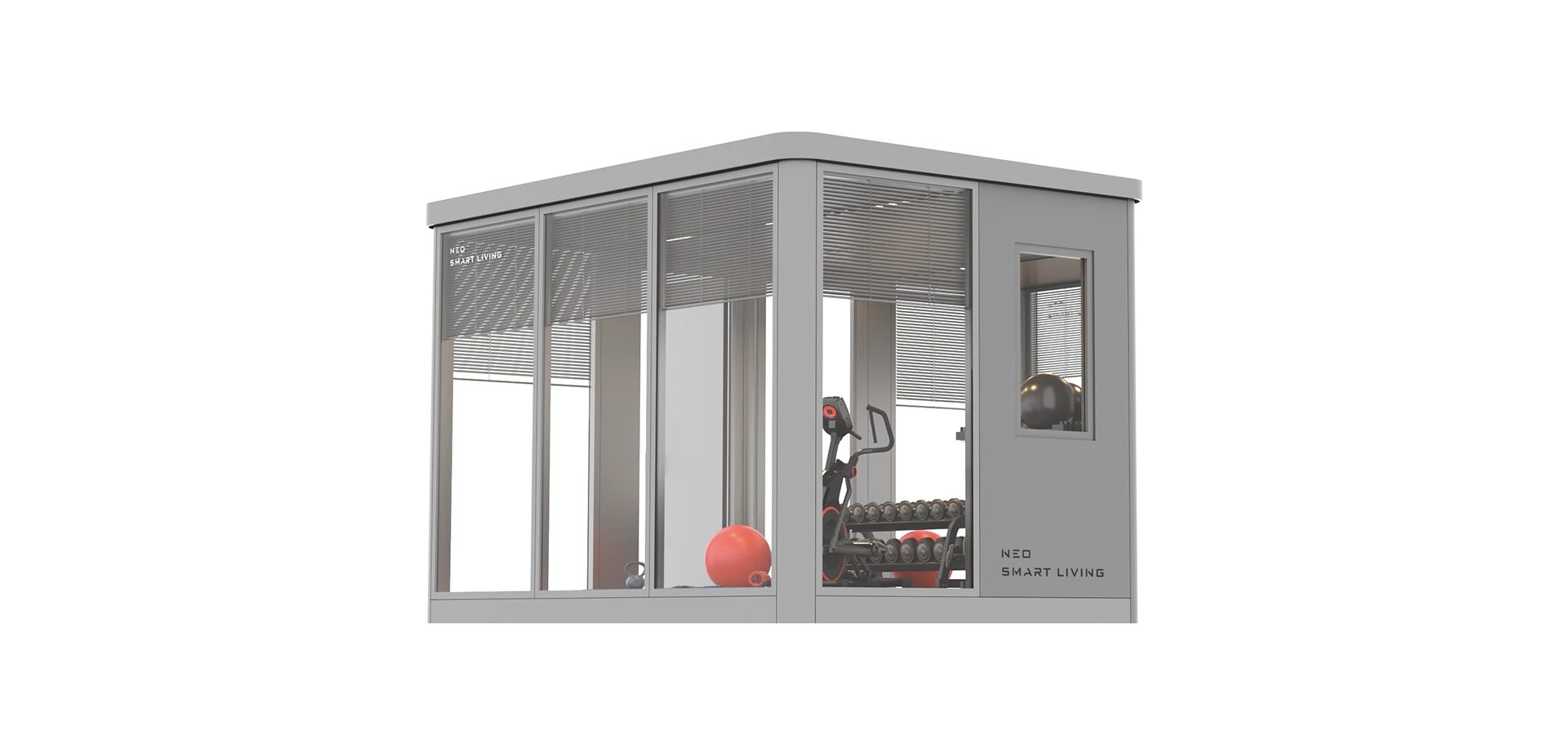
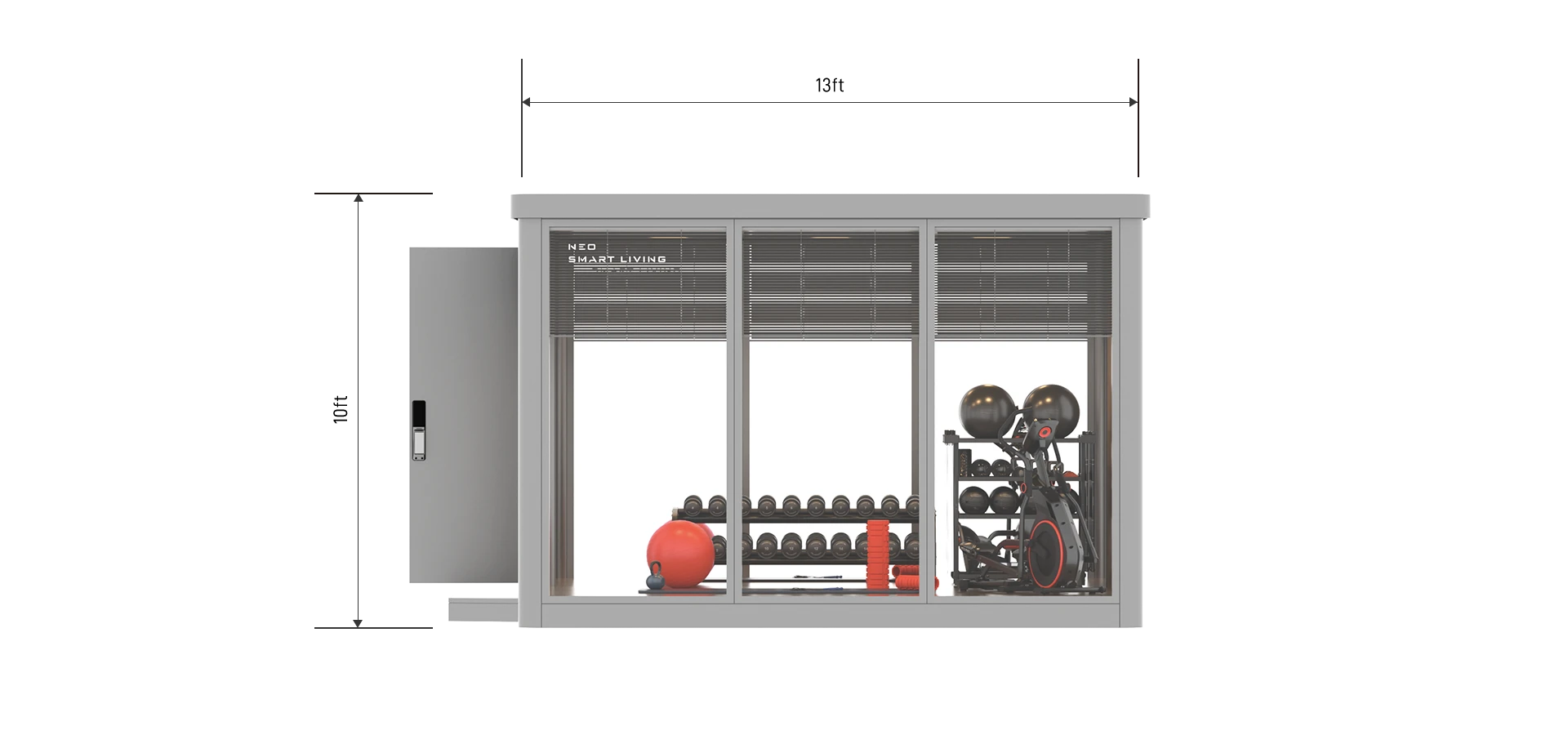
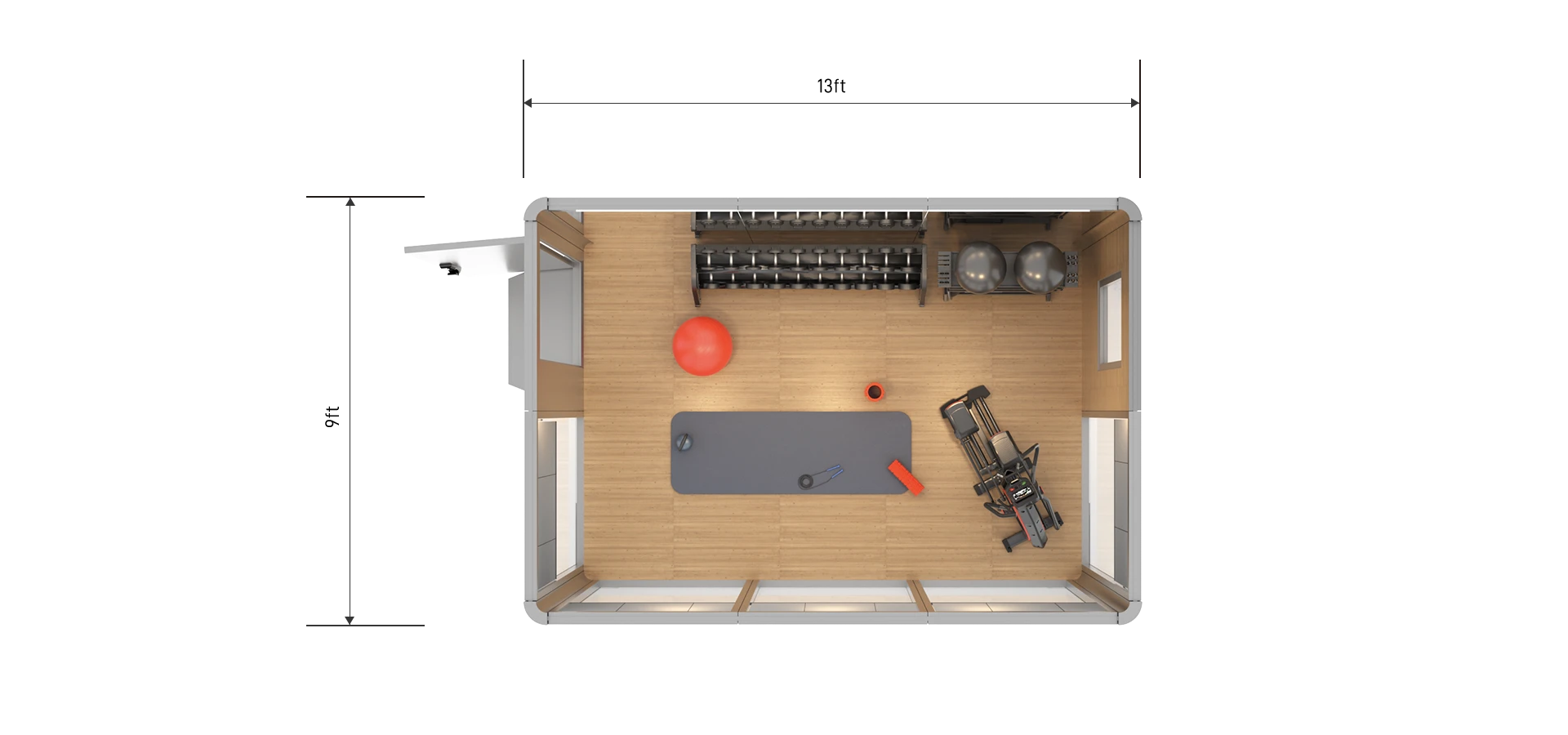
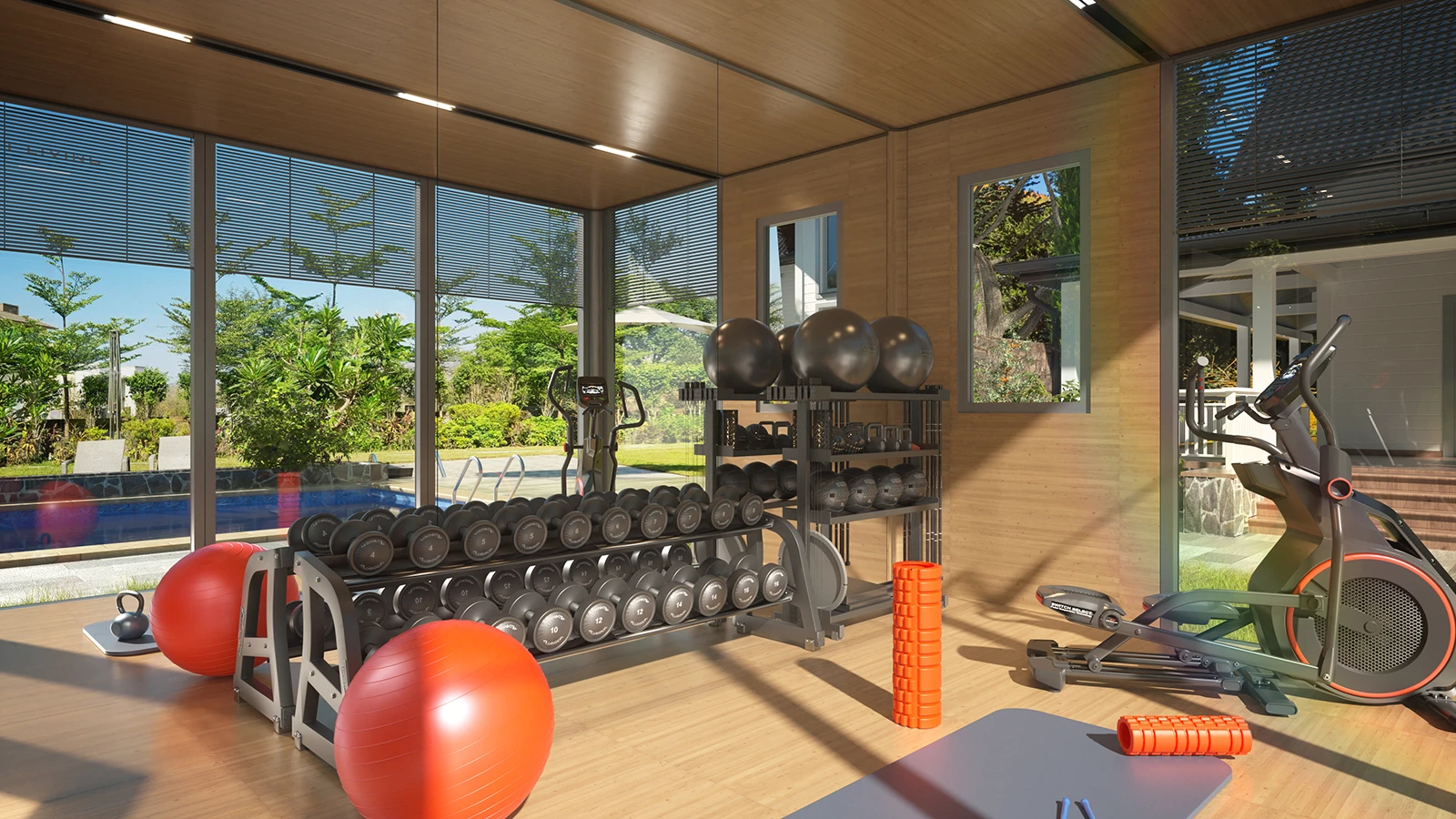
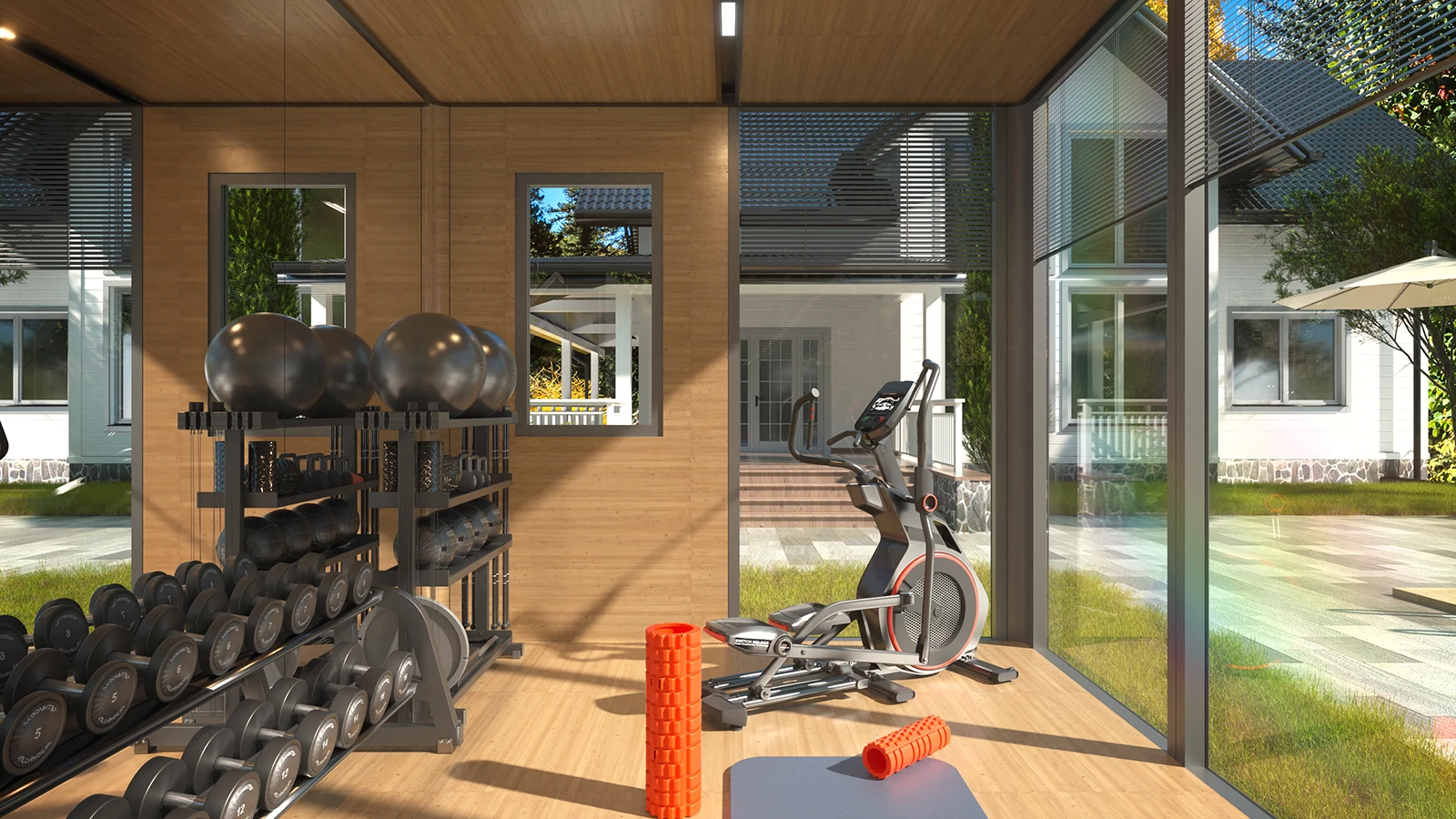
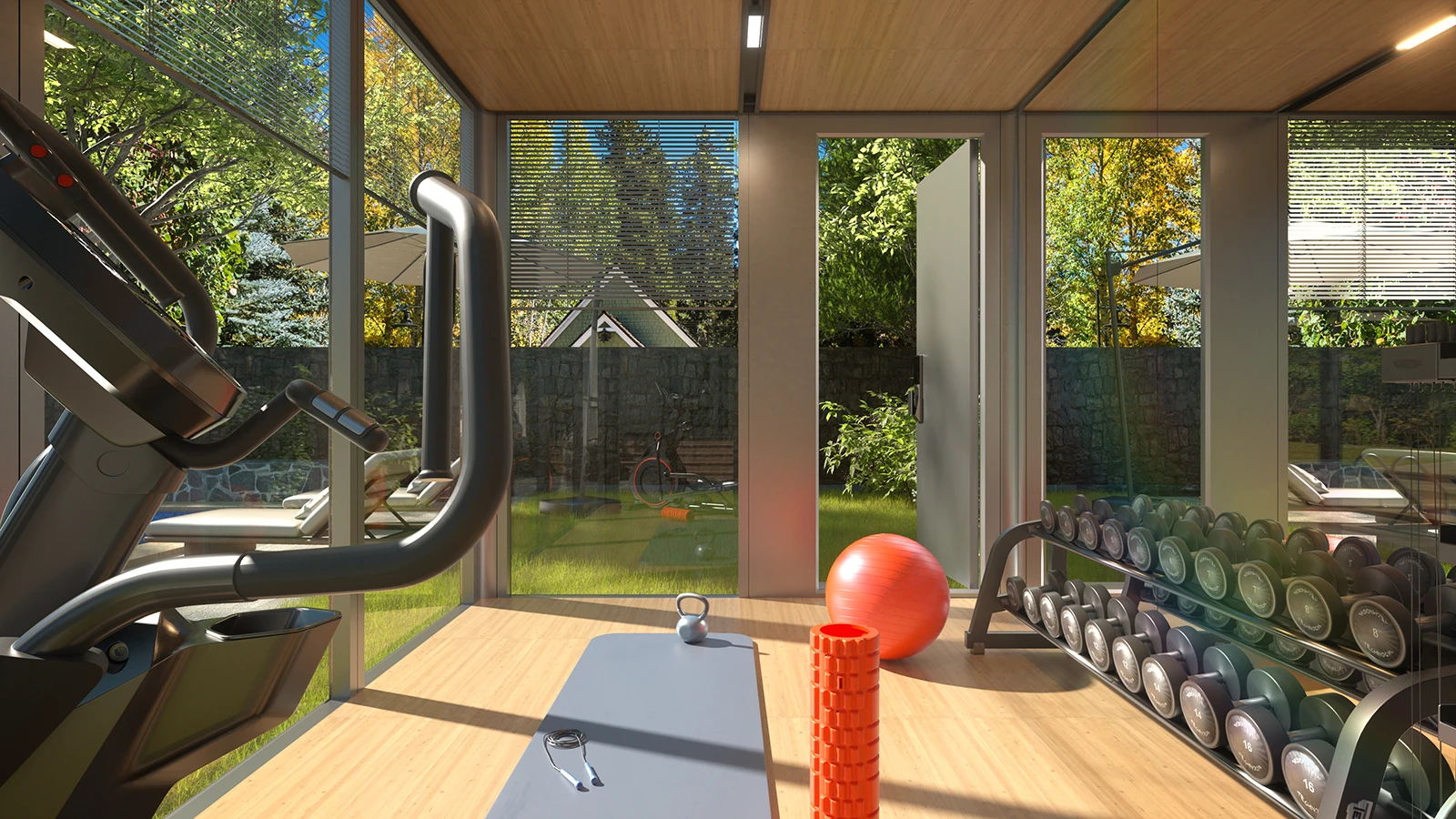
The final price is inclusive of the unit, any customizations, as well as any add-ons you choose to include from our build list. It does not include delivery/transportation to your location or crane services. Transportation will need to be arranged with the vendor of your choice, or we also provide vendor referrals.
We're working on expanding our financing options so you can buy now, pay later. Please contact us for more information about available financing solutions.
Unfortunately, due to various jurisdictions and codes, we are unable to provide a universal solution for specific permitting, as it heavily depends on the location, placement of the unit, and site preparation work. Thus, the permit process is the customer’s responsibility within their local jurisdiction. We have a trusted vendor that can consult with you on the process and obtain structural and mechanical documents for your permitting process at an additional cost.
Our units require a proper foundation for the unit to be placed on. The type of foundation needed will be based on the terrain and ground that you are placing your unit on. Please consult with a general contractor or civil engineer to determine what type of foundation is best suited for your property.
Our Capsule models require a crane service to place the units on your foundation at your location. If your location does not allow for crane access, our Cube series and Mojave units are great alternatives that can be installed on the spot without the need for a crane.
Our Chino showroom is located at 14762 Central Ave, Chino, CA 91710. Click here to book a tour and view our models in person!
Visit our full FAQ to learn more, or contact us.
Contact us to configure your Neo model to your backyard, vacation destination, and more.